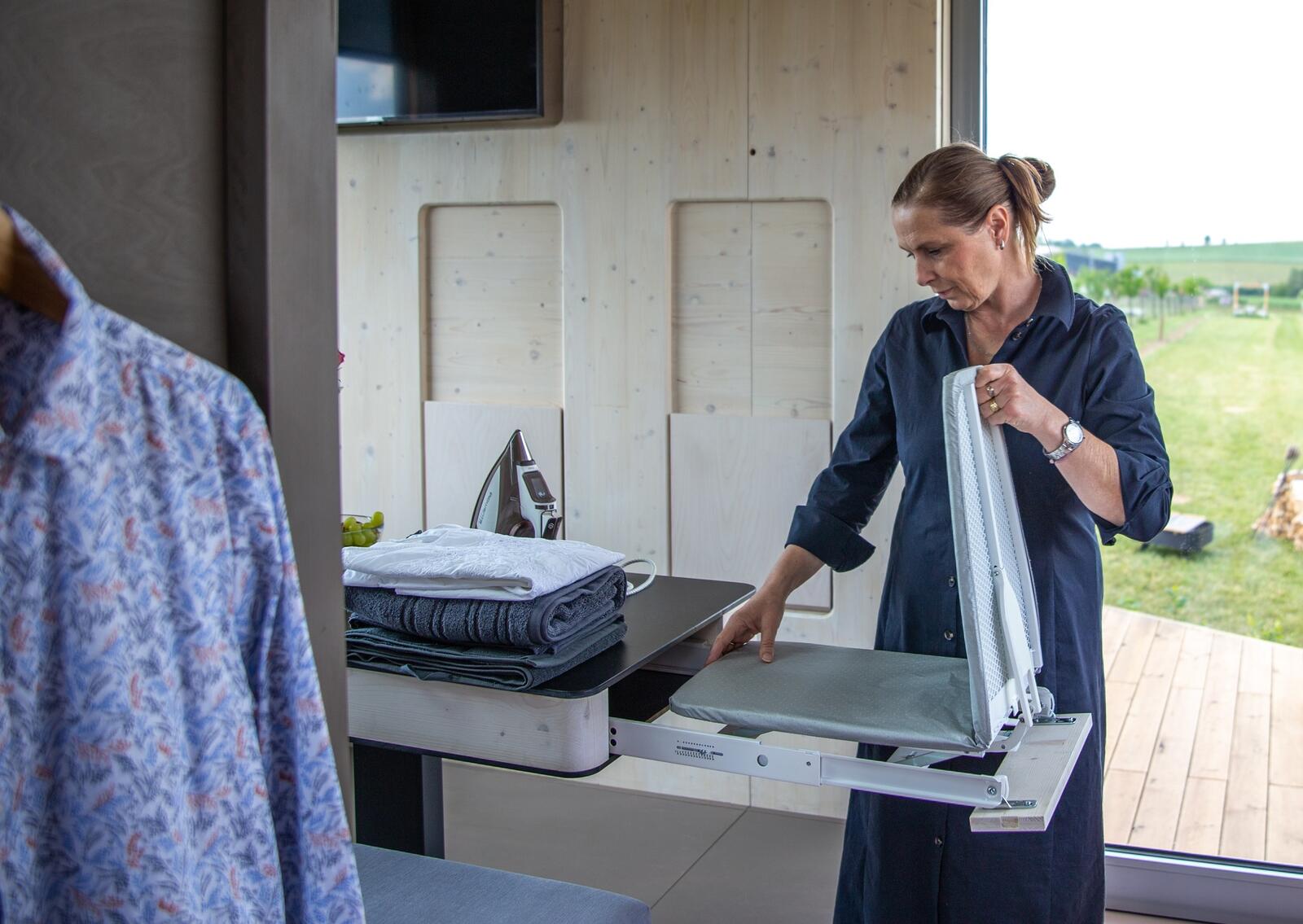Ulita BASIC
Building structure and materials
- complete self-supporting skeleton made of biodesk, KVH and BSH profiles
- internal load-bearing walls and suspended ceiling above the bathroom and room made of biodesk
- lower distribution structure made of wooden BSH prisms
- metalwork constructions made of aluminum sheet (plating of hole fillings, facade details and roof drainage)
- glazed parts of the suspended ceiling above the bathroom made of KONEX glued glass
- thermal insulation of the substructure made of PIR boards
- thermal insulation of the structure envelope from PIR boards
- EPDM foil roof insulation made of PIR boards and basalt wool
- facade safety insulation made of diffusion film with UV protection
- facade wooden paneling made of thermized wood
- roofing above the entrance door
- 2 pcs of large-volume flower pot, steel structure zinc coated, finished with powder paint
- height-graded floor construction made of laminated water-resistant plywood forming a storage space
- sliding interior sound-insulating doors to the bathroom, including acoustic fittings
- sliding soundproof room door with veneered PUR panel
- floor coverings
- coating of internal surfaces of walls, ceilings, furniture and parts of floors with hard wax or wax glaze
Windows
- 2 pcs aluminum doors 2050x1000 mm to the kitchen and the room
- fixed frameless windows in the kitchen and living room 2245x1550 mm, glazed with triple insulating glass
- opening window in the room 1890x832 glazed with triple insulating glass
- VELUX roof window 1340x1180 mm
Technical devices
- air/air heat pump heating/cooling system with integrated slot exhausts; the external unit of the TC is located in the exterior
- heating of domestic hot water with a 50 l electric boiler / placed under the dining table
- complete water and waste distribution systems and toilet flush tank
- electrical distribution including the switchboard, sockets and switches
- complete LED lighting system
Kitchen
- kitchen unit made of laminated DTD, worktop and storage space under the window made of compact board
- Whirlpool ARG 913 refrigerator
- two-burner AEG IKE42640KB hob
- kitchen sink and faucet
- open storage space above the entrance to the second room
Bathroom
- bathroom sink with battery
- shower tray, shower screen and shower faucet
- wall-mounted toilet
- bathroom cabinet under the sink made of laminated DTD, shelves above the toilet
- mirror cabinet above the toilet
- storage drawers in the floor
Living room
- upholstered dining bench made of bioboard with storage spaces - 3 pull-out drawers
- a simple dining table with a steel base and a massive table top
- storage space in the ceiling
Bedroom
- upholstered mattress 2000 x 1925 mm in a sleeping bed
- rising steps into the niche made of bioboard covered with compact board
Children's room/bedroom/study
- storage cupboard above the window
- storage spaces in the floor
- storage cupboard above the entrance to the room - switchboard cabinet
Shipping and assembly
- preparation of modules for transport, protection against weather conditions, loading at the production plant
- assembly of modules by truck crane and placement of modules on the foundation structure
- connection of modules into a functional unit
- completing the interior
- connecting Ulita to utility networks prepared by customers

Optional equipment options
Ulita SUPER
Optional equipment
Building structure and materials
- Roof terrace (base grate and milled planks of thermalized pine, unpainted)
- Indoor clothes dryer, 3 pcs
- lightning conductor
- Camper on the facade of the house for connecting the garden hose
Technical devices
- Floor heating zone 1 (bathroom)
- Floor heating zone 2 (kitchen and room - corridor)
- Floor heating zone 3 (room 2)
- Air recovery system to ensure the supply of fresh air and the removal of worn air outside
Windows
- Velux skylight 660 x 1 180 mm
- Insect net for roof window 660 x 1180 mm
- Insect net for roof window 1340 x 1180 mm
- Electrically controlled screen blinds for the windows in the residential kitchen
- Insect net for entrance doors 2050x1000 mm
Kitchen
- Magnetic knife holder embedded in the wall above the kitchen counter
- Wall clock embedded in the wall above the kitchen counter
- A multifunctional wardrobe with pull-out coat rack, rolling drawer and coffee machine
- Additional shelves for storage spaces and cabinets (price per m2, according to demand)
- ELEKTROLUX ESF24000K dishwasher (including assembly and connection)
- Combined built-in oven including assembly and connection
- TCHIBO Esperto Caffé coffee maker, anthracite
- Kitchen extractor hood
Bathroom
- Gorenje WNEI84AS/B front loading washing machine, including assembly and connection
- CANDY AQUA 1142dbe/2-s washing machine, including assembly and connection
Living room
- Dining table extension including drawer, shelf and integrated ironing board
- Corner part of an upholstered dining bench made of bioboard, with an upholstered stool and storage spaces
- Folding seat 2 pcs
- Additional shelves for storage spaces and cabinets
- LG 43UQ8000 43" television including holder and assembly
- Retractable storage drawers in the ceiling
Children's room/bedroom/study
- Lower bed - single bed with upholstered mattress 1,900 × 800 mm, 2 storage drawers and shoe box, laminated DTD
- Upper bunk bed (single bed with upholstered mattress 1900 x 800 mm, laminated DTD)
- Cabinet above the bed (single bed), laminated DTD
- Bookshelves above the bed (single bed), bio board
- Extra pull-out beds under the floor of the room with upholstered mattress 2 pcs (1850 × 740 mm)
- Work table with drawers, side cabinet, (laminated DTD)
- Folding seat
- Double bed with duvet and 3 storage drawers 2000 x 1700 mm (laminated DTD)
- Raised single bed with upholstered mattress 1900 x 800 mm, 4 sockets, shoe box, laminated DTD
- Storage wardrobe with bench and shoe rack 1900 x 800 x 2650 mm (laminated DTD)
Bedroom
- Additional corner mattress
- Side storage shelf in sleeping compartment
