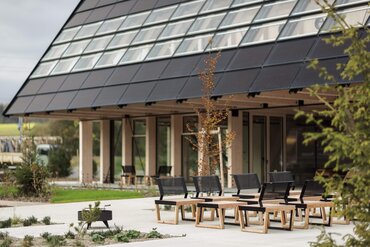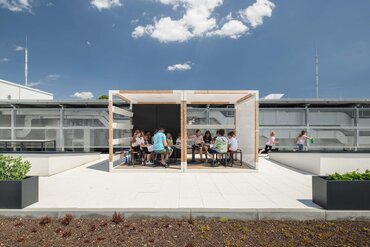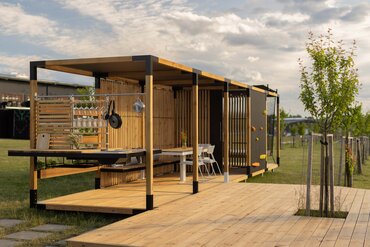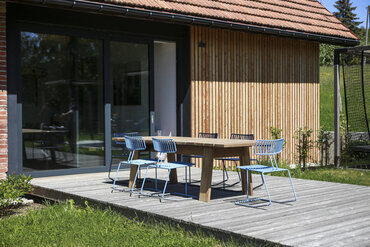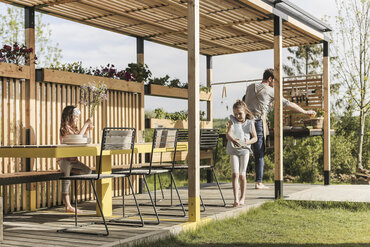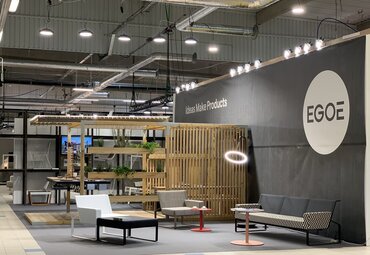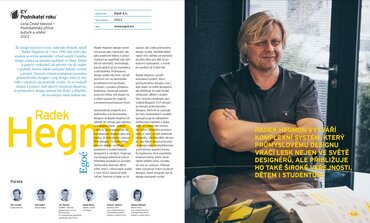
Ulita? No moving. Just walk in and live
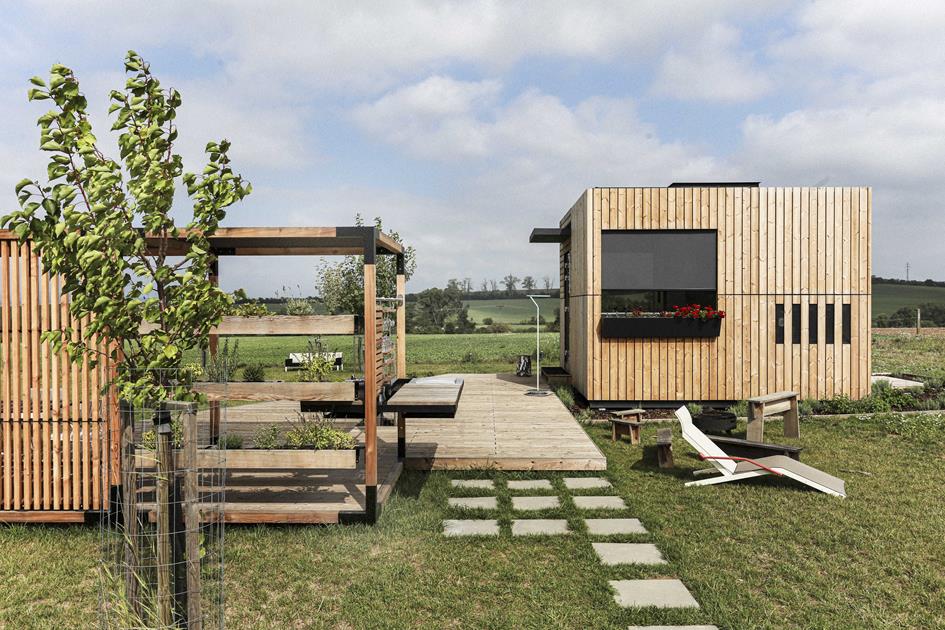
89,5 m³ of a built-up area, 12 500 litres of storage space, enough room for a family of four. All of that is on a 25 m2 floor plan. Ulita is not an alternative to mobile homes or cabins. It is a fully-fledged solution for living. It is built on three fundamental pillars – different floor levels, integrated furniture and most of all, three years worth of experience of living in Ulita.
A smaller scale house concept that offers space for the comfort indoors, yet doesn’t close doors to outdoor life. On top of that, Ulita is low-cost construction and economic to run, too. That was the brief for the work team in Egoé. And Ulita is the result. After years of testing and ironing out the kinks, Ulita is a complete and dependable product.
A standard for living
You don’t move here, you simply walk in and live. That applies to the basic configuration as well. The kitchen, bathroom, toilet, living room and sleeping niche are ready for use. It is the heat pump that takes care of heating and cooling. For heat recovery, there are recuperation units and for water heating, there is the boiler. The wiring includes the LED lighting. The biggest value is the real home atmosphere that you will gain thanks to solid construction and natural materials.
A real home that you don’t have to build
Eighty-millimetre solid timber panels, thermal insulation, ventilated gap, facade cladding. That is what the wall cross-section looks like. The consistency is enhanced by triple glazing. The result? Solidity, acoustic comfort and annual heating consumption of 3,7 MWh. Ulita is cost-saving. It is manufactured in a production plant, only assembly on - site is required. A mat foundation is not needed, only footings or screws. The whole process is thus very fast and you don’t have to get craftsmen.
You can see what our proven fully-fledged solution for living on a small area looks like in Munich. From April 17th until April 22nd, we will be at the Bau 2023 fair. Ulita can be seen in the B5 hall, stand no. 518.
More from our blog







