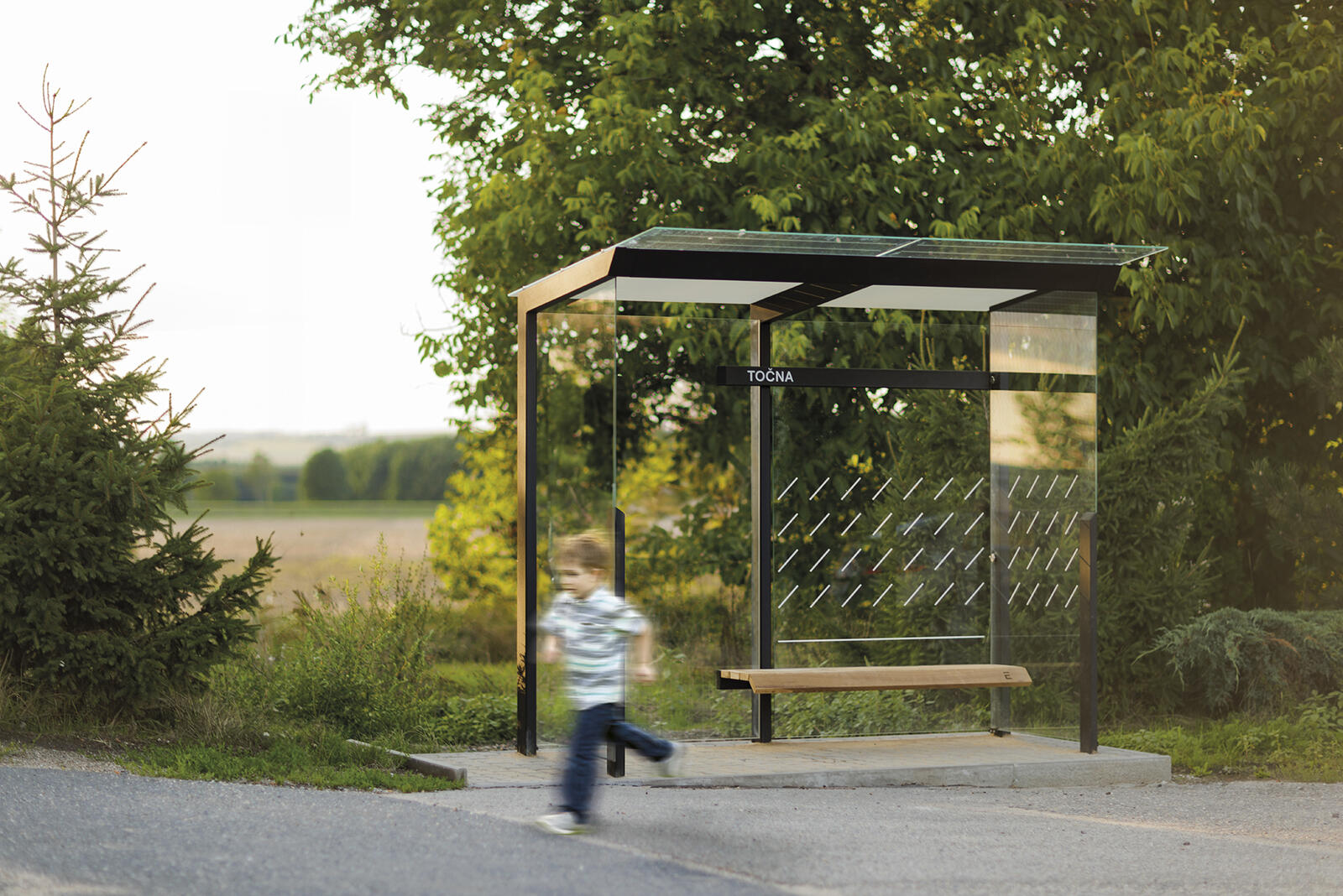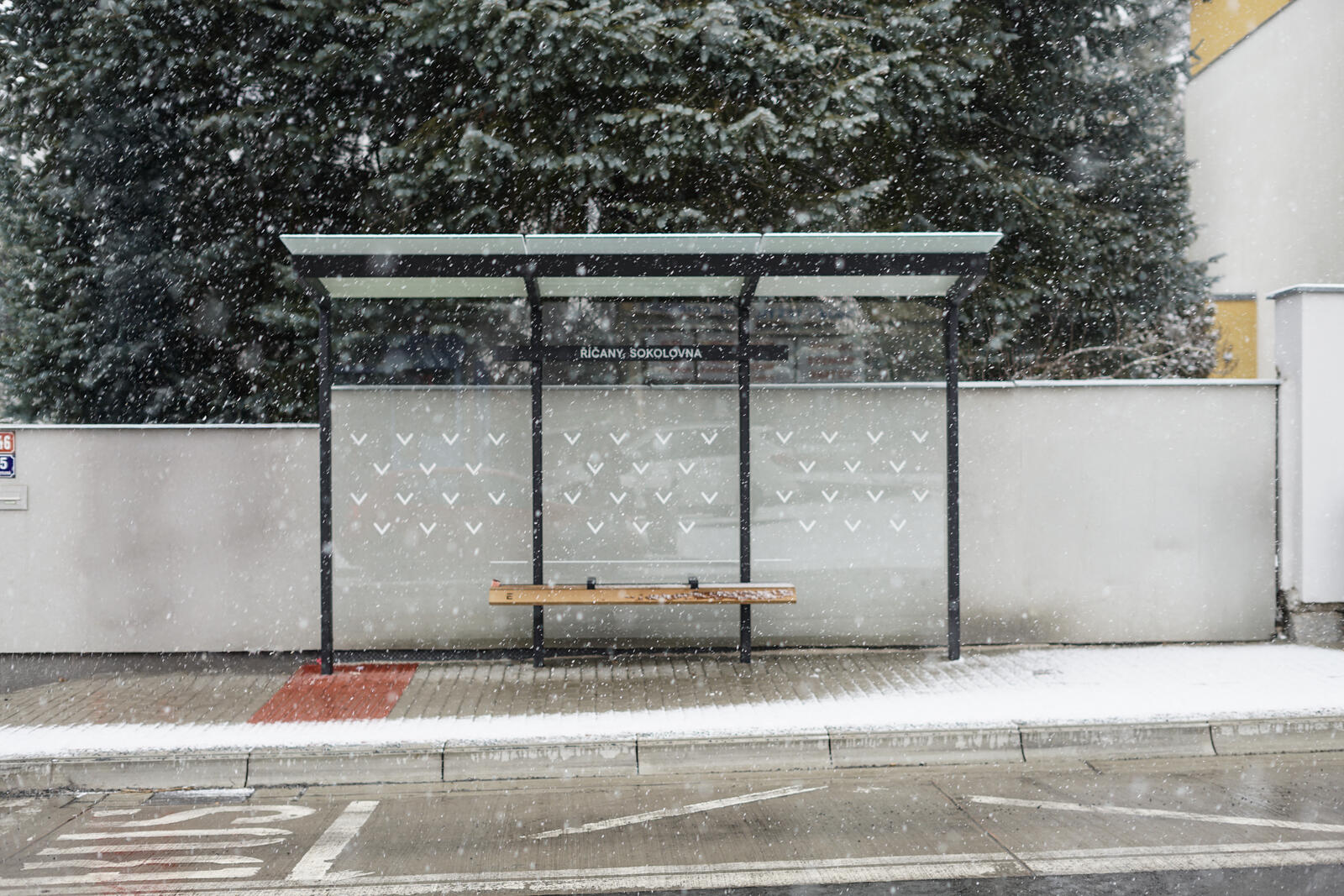X1






-
The X1 shelter design is based on the modular kit principle. As standard, it is delivered in three basic lengths from 2,805 to 5,542 mm but atypical versions with any number of fields may be manufactured.
-
The sheds may include the following accessories: timetable panels, information boards and stop name identification panels, lighting or CLV showcases.
-
The shelters may be coated with graffiti-resistant coating or delivered with individual glass panel printing.
-
A steel bench or wood panelling was installed for specific projects as required by clients.
-
As the supporting structure is combined with the rear wall, the shed may be supplied also without side panels if they, for instance, could obstruct the passage.
-
The shed may also be delivered as a smokers or bike shelter.
Roof and walls
-
The shed roof may differ. The first option is the laminated hardened glass VSG EGS, thickness 12 mm, or thermal treatment hardened glass VSG TVG. Another option is a PIR sandwich panel. The bottom edge is made of exposed sheet metal. Its colours may be chosen from the RAL colour swatch.
-
A “green” roof design is available, too. It is a patent protected system based on roof trays containing frost-resistant plants.
-
Walls are made of hardened safety glass ESG, thickness 8 mm, with printing. The printing may be individually designed.
Materials
-
The self-supporting structure is made of closed steel profiles and sheet metal. The finish is a combination of a zinc layer and baking power paint. Matted colour shades may be chosen from the RAL swatch.
-
The seat is made of solid heat-treated or tropical species wood. Teak oil coat is an option.
Supplements
The X1 shed may be supplied with a water down-pipe, individually designed glass panel printing, message board, timetable panel, identification panel and lighting. It is designed for the installation of a “Citylight” format panel.
Anchoring
It is anchored by threaded bars screwed into in advance prepared foundation strips or slabs below the paving level. For detailed instructions for the preparation of the bottom structure see the product documentation.

